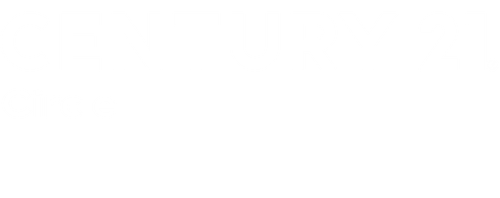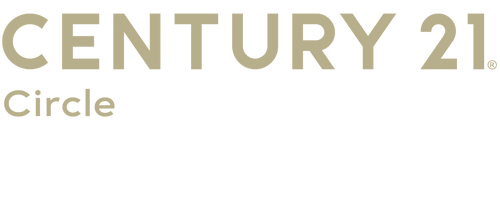


Listing Courtesy of:  Midwest Real Estate Data / Century 21 Circle / Claudia Torres
Midwest Real Estate Data / Century 21 Circle / Claudia Torres
 Midwest Real Estate Data / Century 21 Circle / Claudia Torres
Midwest Real Estate Data / Century 21 Circle / Claudia Torres 633 S Union Street Aurora, IL 60505
Active (7 Days)
$249,500
MLS #:
12327594
12327594
Taxes
$2,653(2023)
$2,653(2023)
Type
Single-Family Home
Single-Family Home
Year Built
1952
1952
Style
Other, Cape Cod
Other, Cape Cod
School District
131
131
County
Kane County
Kane County
Listed By
Claudia Torres, Century 21 Circle
Source
Midwest Real Estate Data as distributed by MLS Grid
Last checked Apr 7 2025 at 8:20 PM GMT+0000
Midwest Real Estate Data as distributed by MLS Grid
Last checked Apr 7 2025 at 8:20 PM GMT+0000
Bathroom Details
- Full Bathroom: 1
Interior Features
- Laundry: In Unit
- Laundry: Sink
- Appliance: Range
- Appliance: Refrigerator
- Appliance: Washer
- Appliance: Dryer
Lot Information
- Irregular Lot
Property Features
- Garage(s)
- Foundation: Concrete Perimeter
Heating and Cooling
- Natural Gas
- Central Air
Basement Information
- Unfinished
- Exterior Entry
- Bath/Stubbed
- Full
Exterior Features
- Vinyl Siding
- Roof: Asphalt
Utility Information
- Utilities: Water Source: Public
School Information
- Elementary School: John Gates Elementary School
- Middle School: K D Waldo Middle School
Parking
- Concrete
- Gravel
- Garage Door Opener
- Heated Garage
- Garage
- On Site
- Garage Owned
- Detached
- Side Apron
- Driveway
- Garage Faces Side
- Owned
Living Area
- 1,447 sqft
Location
Estimated Monthly Mortgage Payment
*Based on Fixed Interest Rate withe a 30 year term, principal and interest only
Listing price
Down payment
%
Interest rate
%Mortgage calculator estimates are provided by C21 Circle and are intended for information use only. Your payments may be higher or lower and all loans are subject to credit approval.
Disclaimer: Based on information submitted to the MLS GRID as of 4/20/22 08:21. All data is obtained from various sources and may not have been verified by broker or MLSGRID. Supplied Open House Information is subject to change without notice. All information should beindependently reviewed and verified for accuracy. Properties may or may not be listed by the office/agentpresenting the information. Properties displayed may be listed or sold by various participants in the MLS. All listing data on this page was received from MLS GRID.




Description